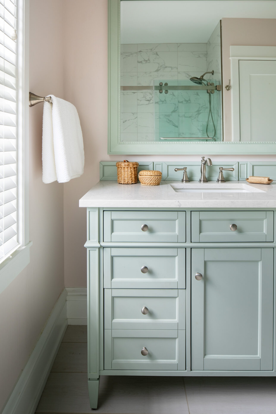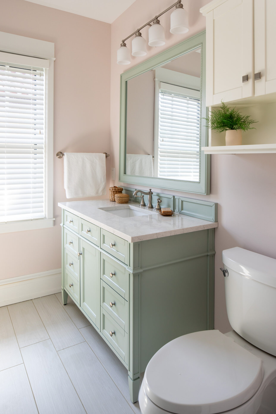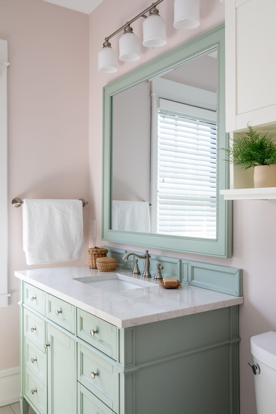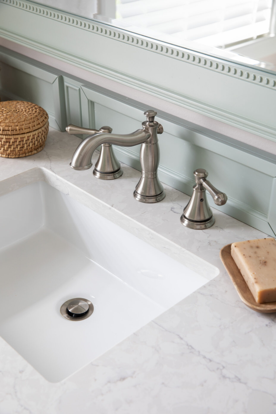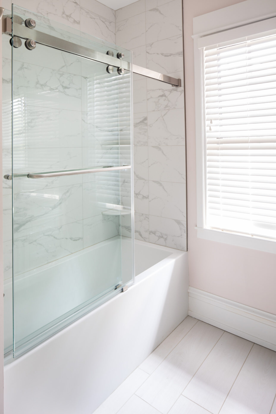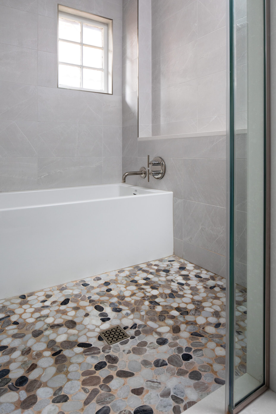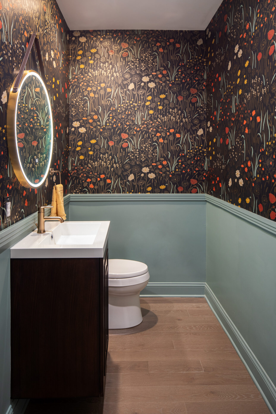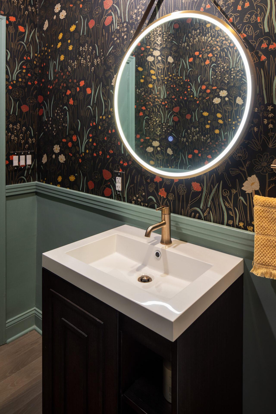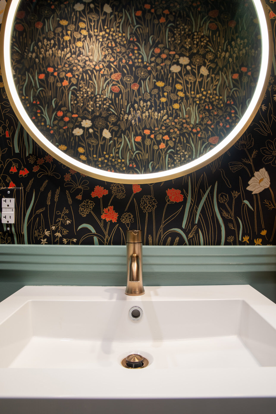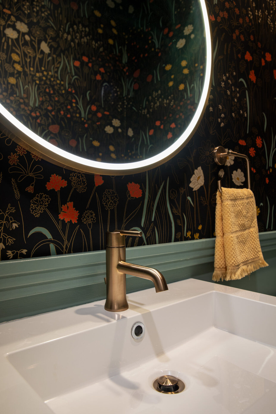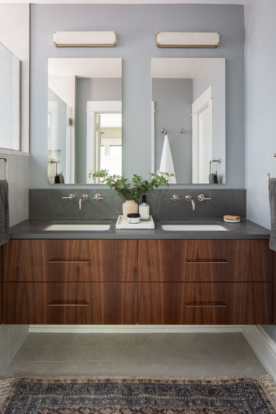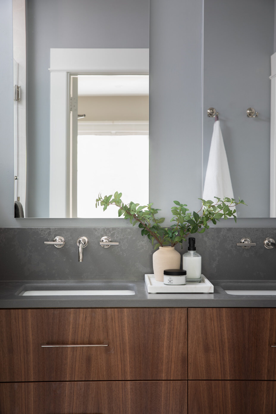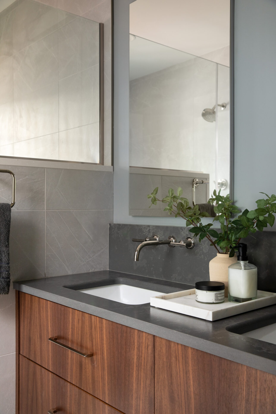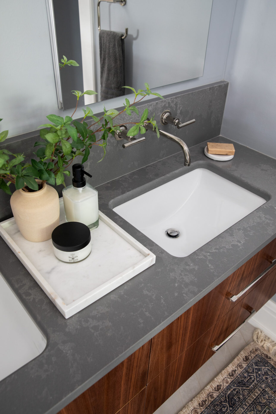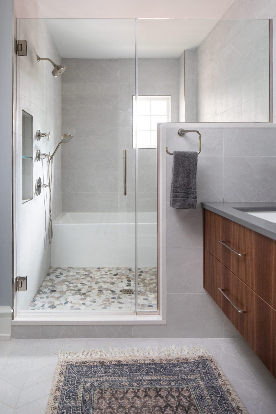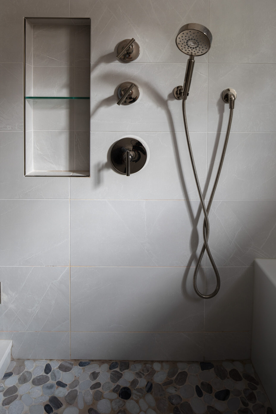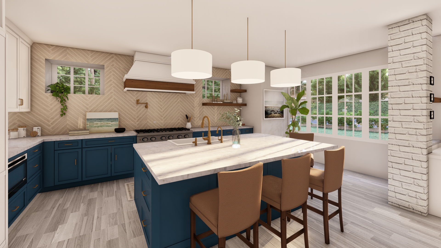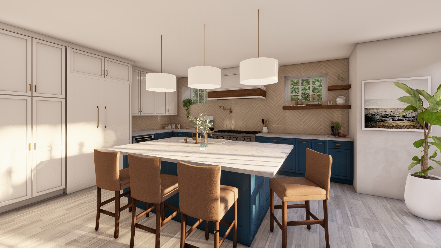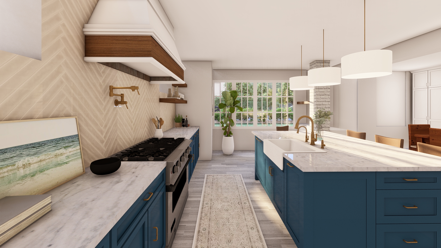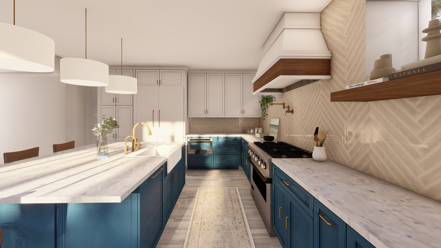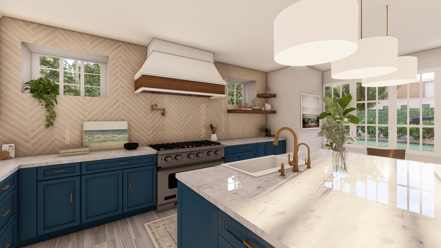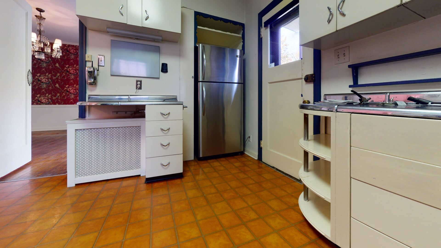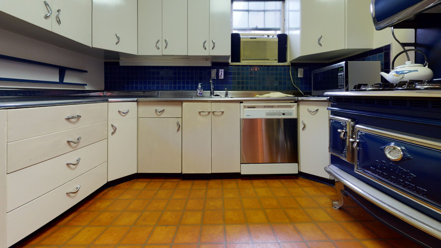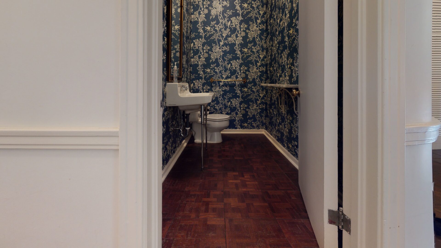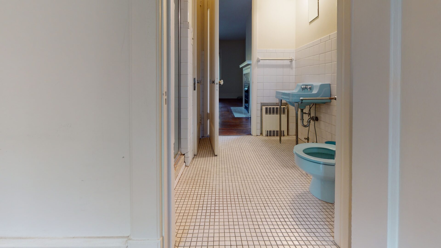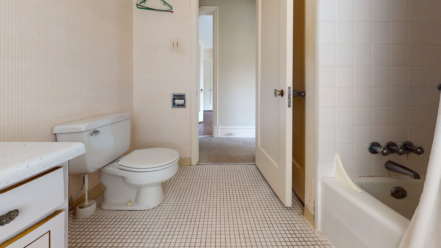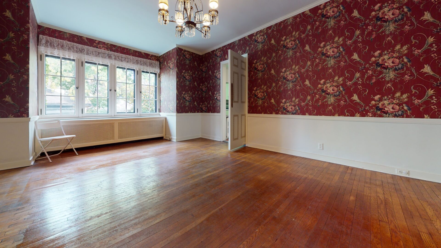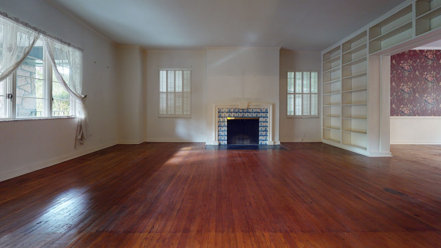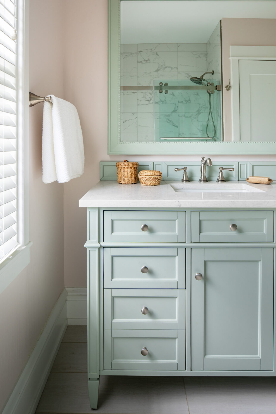
Modern Whole Home Renovation
the details:Our clients came to Marvista Design + Build for a reconfiguration of their entire home. The existing layout of the first floor left the family with insufficient space to cook, while the layout of the second floor created a desire for a larger bathroom and reimagined closet space.
We started by designing an open-concept layout for the first floor, which gave our clients ample space to prepare meals using their professional-grade appliances in the kitchen, and a connecting dining room to enjoy those home-cooked meals together. They were drawn to a blue and white palette, which we brought to life with beautiful blue cabinetry and stunning, full height porcelain herringbone backsplash spanning from the countertops to the cabinets. We also renovated their first-floor powder room with fun wallpaper that provided a fresh take on the home’s spirited past.
As we moved onto the second floor, we combined the existing bathroom with a number of less-functional closet spaces to create a “spa-like” bathroom that provided space and serenity. The combination of stone flooring and walnut cabinetry created a calming and natural feel, and the perfect environment to enjoy their new large soaking tub. We also created a youthful, yet timeless bathroom, for their children to enjoy with stunning sage cabinetry.
Features & Challenges of the Project:-As we were reconfiguring the kitchen, we discovered a structural column that we needed to build around. We used this opportunity to create a drop zone where the family can conveniently store shoes and other everyday items.
-The renovated kitchen features a paneled refrigerator which seamlessly integrates into surrounding cabinetry.
-The primary bathroom boasts a floating walnut vanity that adds a contemporary look that the client’s wanted to incorporate into their home.
Kitchen:
- Mirage Prefinished White Oak Flooring
- Custom Cabinetry with Sherwin Williams Paint & White Oak details
- Herringbone Porcelain Backsplash
- Silestone Quartz
- Delta Champagne Bronze Plumbing Fixtures
Primary Bath:
- James Martin Vanity & Lighted Mirror
- Hygge & West Wallpaper
Primary Bath:
- Custom Walnut Wall Mount Vanity
- Caesarstone Countertop
- Kohler Polished Nickel Plumbing
- Porcelain Mosaic and Large Format Tile

